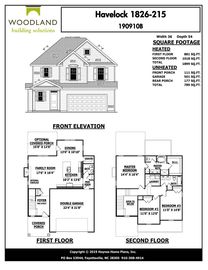Signed in as:
filler@godaddy.com
Signed in as:
filler@godaddy.com

Lakedale is a wonderful new neighborhood featuring near 1/3 ac lots with city water, sewer and sidewalks. It is located in the up and coming Massey Hill section of Fayetteville. The neighborhood is near access to Owen Drive / All American Freeway and Massey Hill Classical High School. Elementary Schools are very near by.
Pineview Manor
Pineview Manor is a wonderful neighborhood in the heart of Haymont featuring city water and sewer. The neighborhood has quick access to Raeford Rd and Hay St. Terry Sanford High School is the assigned school district.

Lot 9 Pineview Manor is the Havelock plan featuring 3 Bedrooms, 2 Full baths and 1 Half Bath. It is located on an interior lot with a spacious Kitchen, nice front porch and covered rear porch.

Lot 26 Pineview Manor is the Havelock plan featuring 3 Bedrooms, 2 Full baths and 1 Half Bath. It is located on an DEEP interior lot with a spacious Kitchen, nice front porch and covered rear porch.

Lot 27 Pineview Manor is the Roslyn plan featuring 5 Bedrooms and 3 Full baths. It is located on an Extra Deep interior lot with a grand front porch, downstairs bedroom, full bath and wonderful Kitchen. Also includes a 10x10 Covered Rear porch not shown on the floor plan above.

Lot 8 Pineview is our newest plan - The Gallatin. This plan plan has 4 bedrooms and 2 1/2 baths. It is located on an interior lot with a nice front porch, open Dining and Family room with a wonderful Kitchen. Also includes a 10x10 Covered Rear porch.

Lot 58 Lakedale is the Havelock plan featuring 3 Bedrooms, 2 Full baths and 1 Half Bath. It is located on a corner lot with a spacious Kitchen, nice front porch and covered rear porch.
Lot 65 Lakedale is the Roslyn plan featuring 5 Bedrooms and 3 Full baths. It is also located on a corner lot with a grand front porch, downstairs bedroom and wonderful Kitchen.
Lot 8 Lakedale is the Madison Plan featuring a 4 bedroom & 3 bathroom ranch plan with a garage entry on the left. An unfinished bonus room is also included with attic storage.

Lot 128 Lakedale is the Havelock plan featuring 3 Bedrooms, 2 Full baths and 1 Half Bath. It is located on an interior lot with a spacious Kitchen, nice front porch and covered rear porch.

Lot 129 Lakedale is the Roslyn plan featuring 5 Bedrooms and 3 Full baths. It is located on a corner lot with a grand front porch, downstairs bedroom, full bath and wonderful Kitchen.

Lot 124 Lakedale is the Havelock plan featuring 3 Bedrooms, 2 Full baths and 1 Half Bath. It is located on a corner lot with a spacious Kitchen, nice front porch and covered rear porch.

Lot 126 Lakedale is the Roslyn plan featuring 5 Bedrooms and 3 Full baths. It is located on an interior lot with a grand front porch, downstairs bedroom, full bath and wonderful Kitchen.

Lot 127 Lakedale is the Roslyn plan featuring 5 Bedrooms and 3 Full baths. It is located on an interior lot with a grand front porch, downstairs bedroom, full bath and wonderful Kitchen.

Lot 17 Lakedale is the Roslyn plan featuring 5 Bedrooms and 3 Full baths. It is located on an interior lot with a grand front porch, downstairs bedroom, full bath and wonderful Kitchen.

This lot features the Sheffield plan with 4 bedrooms, 3 full baths and a finished bonus room. The kitchen opens into the family room for a great open layout. The master bedroom has a tray ceiling with a large walk in closet off the bedroom. There also walk up unfinished storage .

Lot 19 Lakedale is the Roslyn plan featuring 5 Bedrooms and 3 Full baths. It is located on an interior lot with a grand front porch, downstairs bedroom, full bath and wonderful Kitchen.

Lot 20 Lakedale is the Roslyn plan featuring 5 Bedrooms and 3 Full baths. It is located on an interior lot with a grand front porch, downstairs bedroom, full bath and wonderful Kitchen.

This lot features the Penrose plan with 4 Bedrooms, 2 1/2 baths and a finished Bonus room. The Kitchen opens to the Family room . Also features a Study off the Foyer. T

This lot features the Penrose plan with 4 Bedrooms, 2 1/2 baths and a finished Bonus room. The Kitchen opens to the Family room with a see thru fireplace between the Family and Dining Rooms. Also features a Study off the Foyer. This home also features a large unfinished storage area.

This lot features the Sheffield plan with 4 bedrooms, 3 full baths and a finished bonus room. The kitchen opens into the family room for a great open layout. The master bedroom has a tray ceiling with a large walk in closet off the bedroom. There also walk up unfinished storage . MLS #648817
Copyright © 2022 Woodland Building Solutions - All Rights Reserved.
Powered by GoDaddy